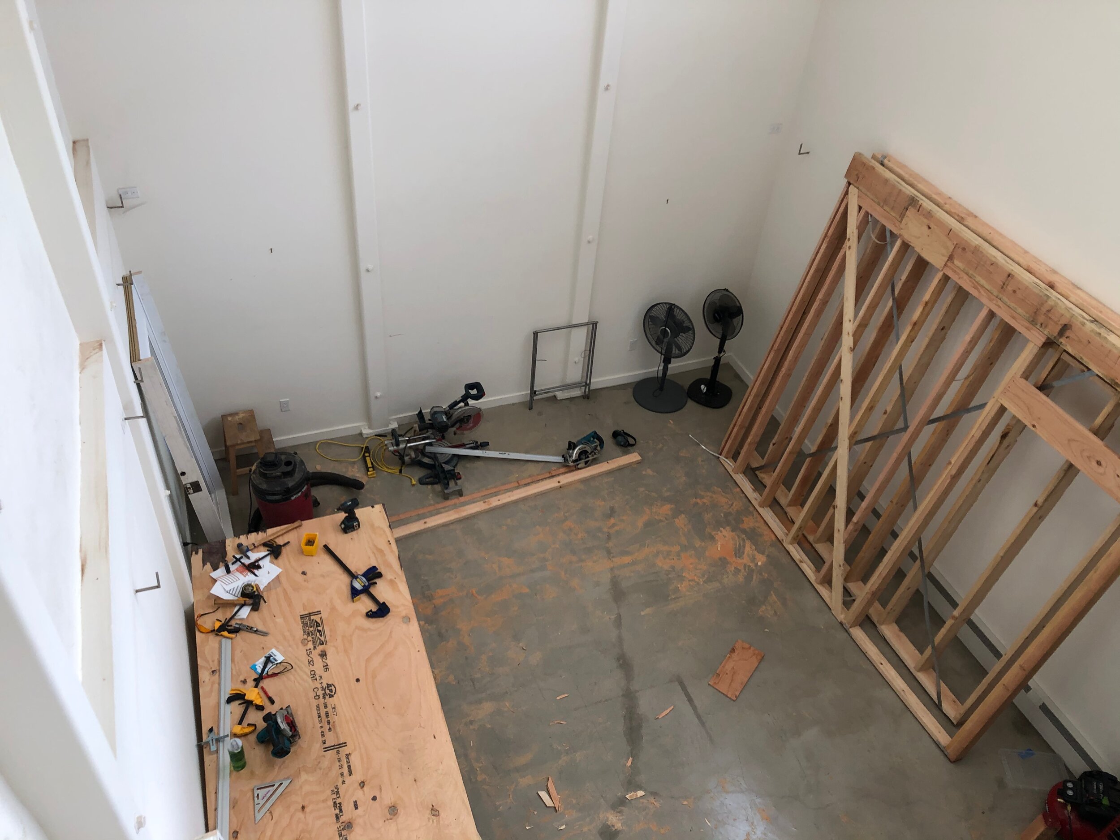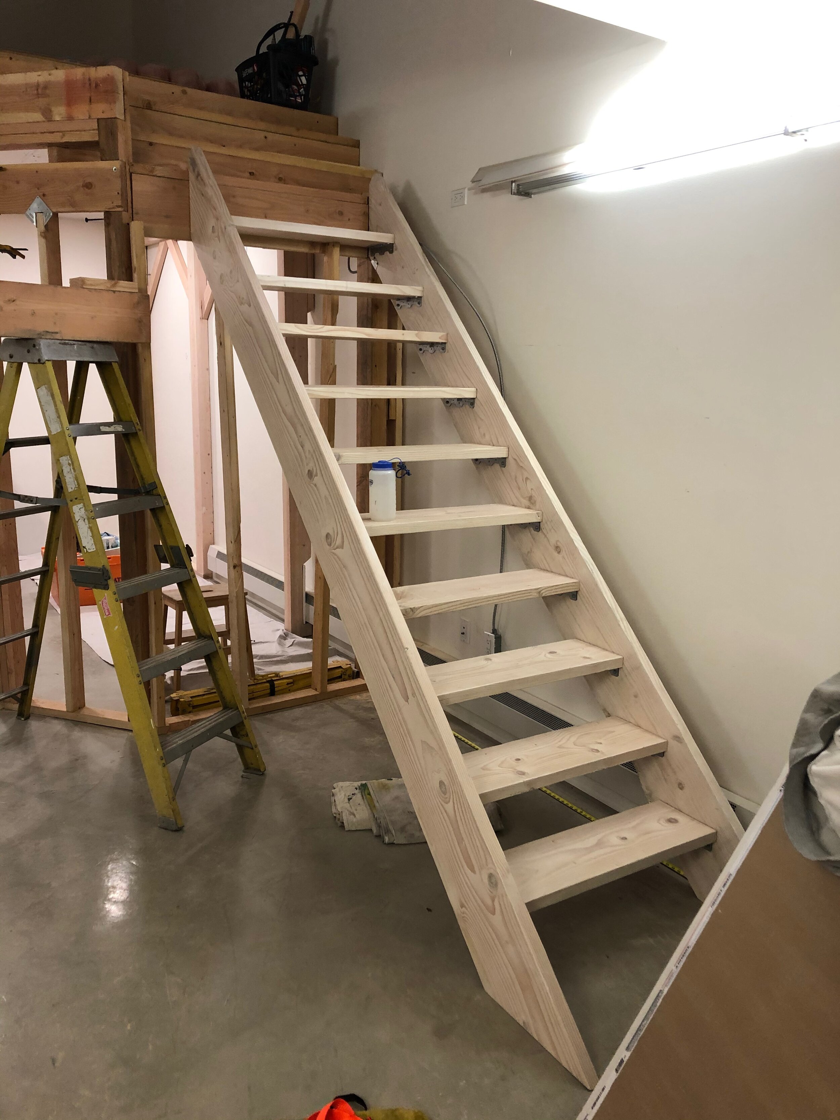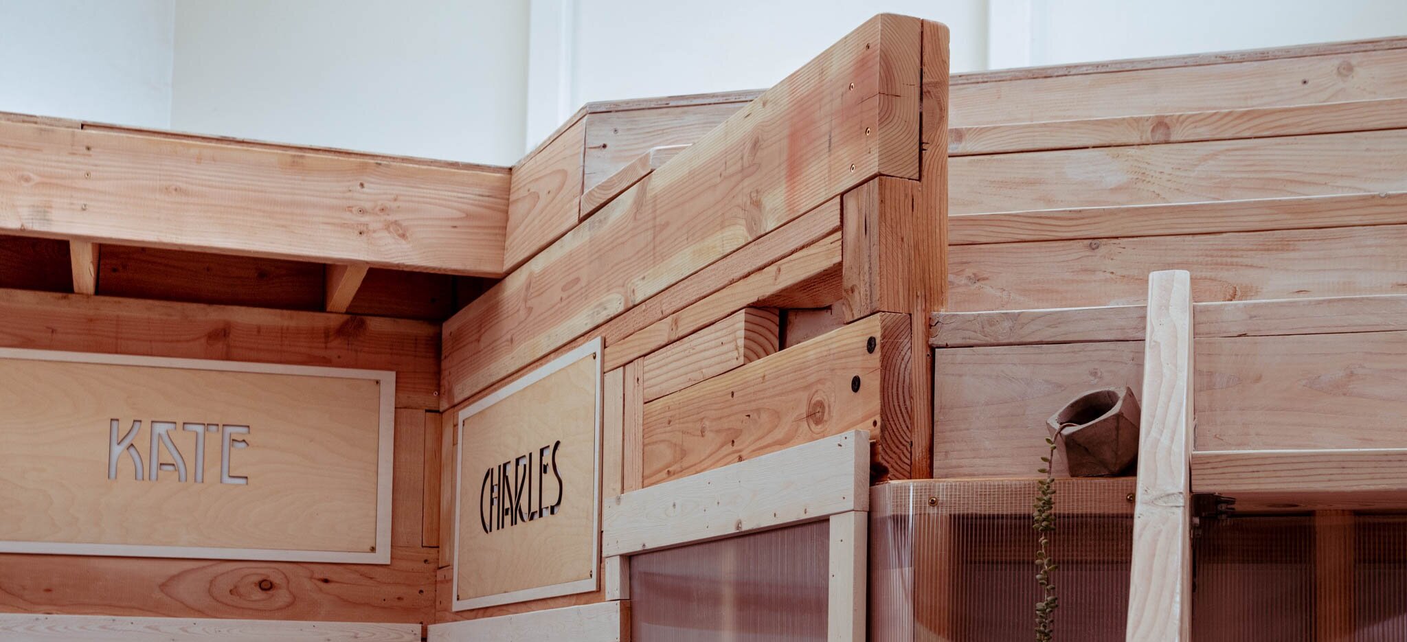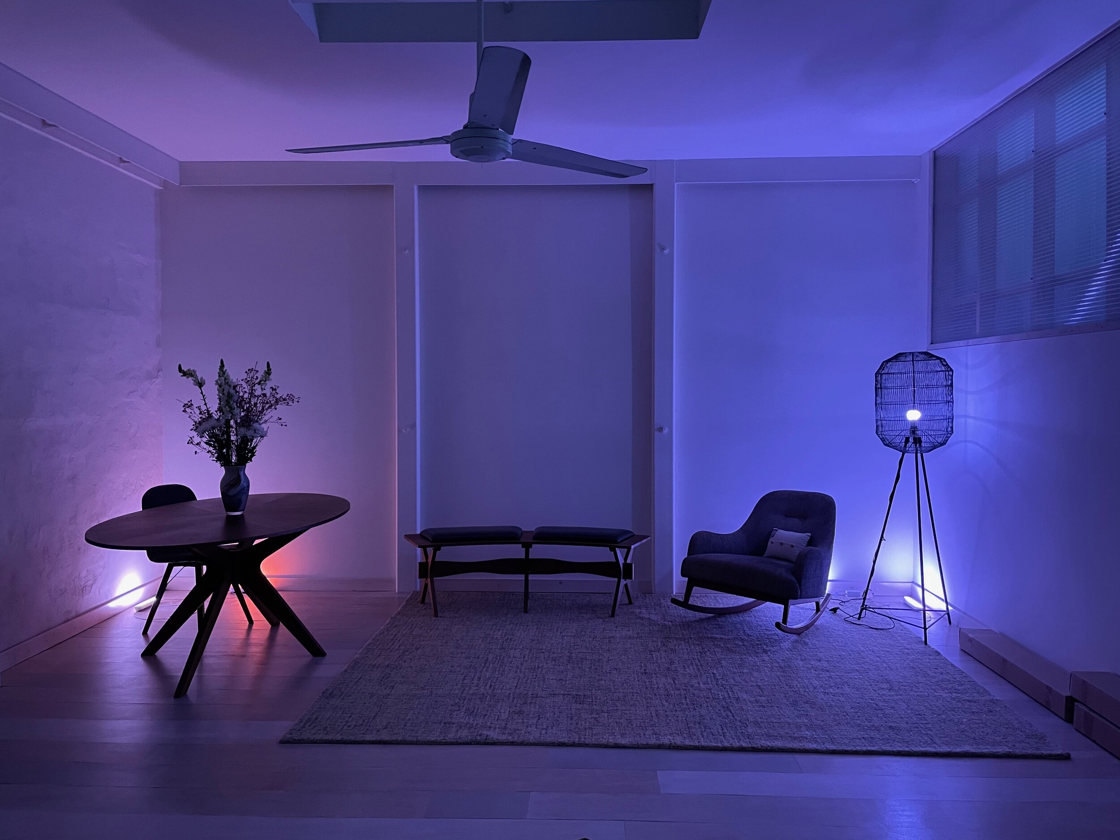Oakland Mezzanine
• Oakland, California • Architectural Design • Carpentry • Project Management
With the switch to working from home caused by the pandemic my friends Charles and Kate decided to convert their large open warehouse loft space into a pair of offices with a sunny mezzanine deck on top. For months we discussed various build out options for the space and did virtual walk through sessions in SketchUp over Zoom to narrow in on the final design.
I came to love a chunky slightly obtuse angle between the two offices and the large carved out slab steps that transition the top of the staircase to the mezzanine floor.
Construction took three full weeks with an intimate rotating crew of carpenter friends. Thanks Jake, James and Timothy for all your hard work on this project. The build included stud wall framing, timber framing, a staircase, electrical, insulation, drywall, paint, finish carpentry / trim detail, Philips Hue strip integration, and a white-washed plywood “hardwood” floor.
And yes, there is now a railing on that mezzanine. We installed it right after the photos were taken.
Having known Charles for a decade I knew we needed to design a space that would serve his dialed business professionalism while also having a colorful Berlin after hours lounge mode just a button press away.
Thanks Kate and Charles for being such terrific clients throughout this project, trusting me to not burn down your home while you were away and being so pleasant to work with throughout the process. You’re the best!
















